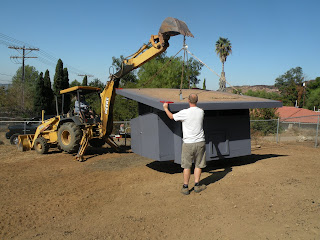It took a wide load permit... but the coop is here. My brother is a project manager for a big construction company, so he and a few members of his work crew volunteered to build me a coop. They had no idea what they were getting into. ; ) I sent some rough drawings and some pictures of a coop I liked to my brother, telling him dimensions and basics ideas of what I wanted. He threw all of that out and had a team of architect interns research and draw up some plans. Then he and my other brother got a wide load permit to trailer it the 2-3 hours from the job site to my house. My brother's job was over once it was at my house, still on the trailer, so then my Dad comes in. He had already made the pad for the coop and run a few months back, so now he had to lift the coop off the trailer and set it in the fenced area near where it's final home will be, and also help us take measurements to get the concrete piers in place to set the coop on. Once those were in place, he lifted the coop to it's new home, right next to the run. Now it is almost ready for the chickens to move in. We've stapled wire over the window openings, added latches and door handles, and bought the roofing materials and paint; but it still needs work. We need to paint the trim, put on the roofing, build in some roosts and make a walkway/tunnel for the chickens to get from the coop door into the run. I won't make you wait for it to be complete to see it, I'll add the completed pictures later. So, here they are- the pictures of our coop project courtesy of my wonderful big brother! (warning- there are LOTS of pictures!)
First, here are the pictures of the original model the architects made. (Some changes were definitely made to this first draft, but the modern angles and basic design stayed)
Next they began framing...
Then it all starts to come together.
Next is the paint...
Then on to the trailer!
And then it's here!
We started our work on the finishing touches...
Then Dad moves it in! (with help from S, of course)
The chickens are wondering what's going on.
And once the concrete piers are in place, it moves to it's new home.
Here it is!
(Looking at the coop from inside the run)
The nest boxes from outside access doors.
Dad, proud of his handy backhoe skills. ; )
Now S and I need to get to work on finishing it up so we can get Rudy and the girls in there before they start laying eggs!





























No comments:
Post a Comment